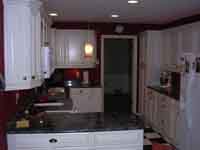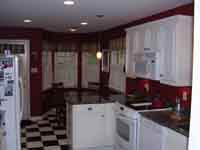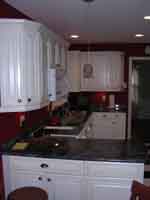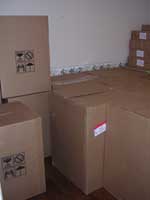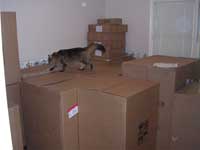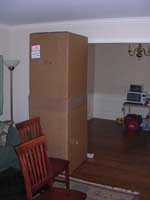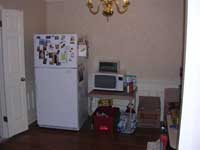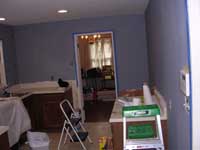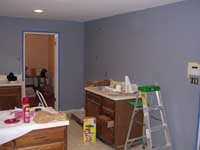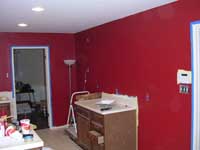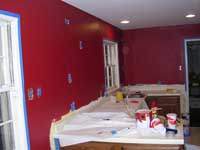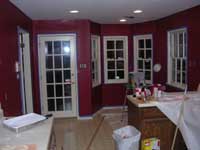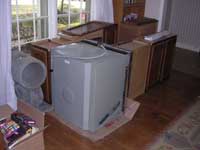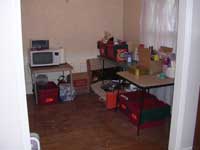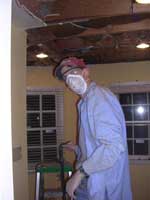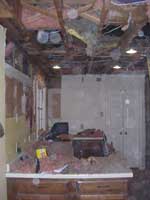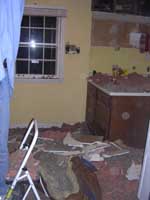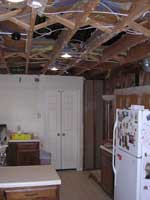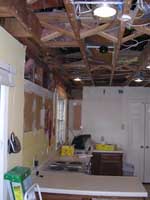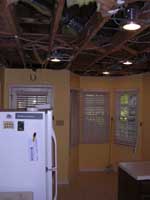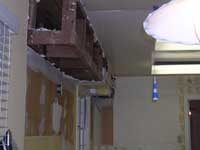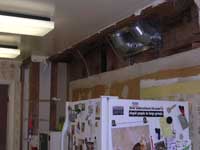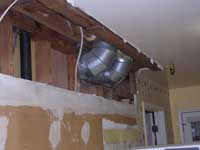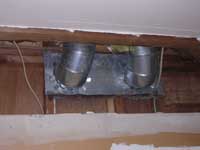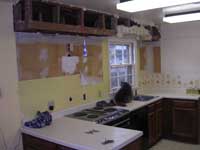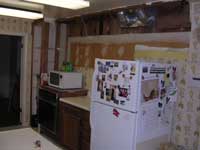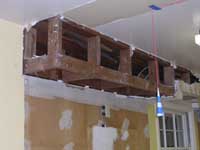Kitchen Renovation Journal
When we moved into the new house in January 2004, we knew that we'd be renovating the kitchen in the near future. By the time March 2004 arrived, we were well along on the planning process. This will be a bigger (and more expensive) project than anything else we've done, so we'll be keeping a photo journal of the progress. To follow the entire painful process from start to nearly-finished, hop down to the bottom of the page and start working your way up.
March 14, 2005: It's been seven months since I last posted in this journal, over nine months since the first team of installers destroyed the first brand new floor, and close to a year since the order was placed with Home Depot. We've been very pleased with the kitchen – it was a huge improvement and has been very convenient and easy to live in. It's particularly nice now that we've got a baby in the house – the extra cabinet space, open layout, and the efficient flow are very handy.
That's the good. The bad, you ask? As mentioned, it has been nine months since the first installers destroyed our floor. Rather than allow them to try to "patch" the damaged sections of floor, we pushed to have the floor replaced, which led Home Depot to turn it over to their insurance. That in turn led to weeks of delay as the insurance company dragged its feet about getting an adjuster out to inspect the damage. Once the out-of-town adjuster finally arrived, he came up with a quote to replace the floor that was at least 40% lower than the market average in Memphis – something that he failed to agree with, although he did finally give in and accept our two local estimates and agreed to pay the same amount that we originally paid to have the floor installed. Even that price was a gift from the flooring company, since our original price did not include removing an existing floor, which was necessary to deal with the damage. Then last November, we received a letter from our flooring company indicating that they had not received payment for the second floor. A series of phone calls over the following week assured me that the insurance company would make sure the original installer delivered payment to the flooring company – the insurance company had apparently assumed that the installer would pay, the installer of course didn't want to cough up $1,200 unless he was forced to, and so my flooring installer had gone 120 days without being paid. Then last week (about a week shy of eight months since the second floor was installed), I find out that no one has paid the floor installer yet. Sedgwick (Home Depot's insurance company) finally agreed to cough up the cash, but they did so with a letter indicating that "this settlement is the compromise of a doubtful and disputed claim, and that the payment made is not to be construed as an admission of liability on the part of the party or parties hereby released, and that said releases deny liability therefore and intend merely to avoid litigation and buy their peace." The letter requires my signature witnessed by a notary before they will release the funds.
The designer who helped us pull together our design was very helpful, but from that point on it was a parade of mistakes and disappointments. Clearly, our experience with Home Depot's kitchen department is not typical, or they would have had to shut the department down years ago. However, I would find it difficult – if not impossible – to recommend the service to other people in light of the seemingly endless and still ongoing series of blunders, oversights, and disappointments we have experienced. It is interesting to note that we had almost no problems with the subcontractors that we hired directly (electrician, HVAC, sheet rock, and flooring), while the cabinet installers and countertop cutters both made numerous mistakes. Improperly cut countertops (repeatedly!), parts damaged while in the warehouse, installation time promises broken, outright sloppiness that caused damage to our property, and a corporate unwillingness to correct mistakes has left us very disappointed with Home Depot's service. I intend to do everything I can to get the floor installer paid immediately, but I also intend to continue to express my dissatisfaction with Home Depot's local store and corporate headquarters.
August 28: Well, it's been about a week and a half since the last update. Since then, we've had some touch-up work done on the peninsula countertop, which while not entirely successful was at least enough to obscure the damage. We've also touched up the ceiling (spackled at the pendant light's canopy, spackled a couple dents in the ceiling near the sink, and painted over a number of scuffs left over from the cabinet work) and installed the pendant light.
There is a little work left - paint touch-up on walls, some paint on baseboard, a replacement cabinet door that's due in next week, and installing pulls on the false door and drawer on the north side of the peninsula. At this point, however, the kitchen finally feels finished.
August 17: It's been almost exactly five months since the order went in for the cabinets, countertops, and appliances, which makes this project close to three months behind schedule. The cove lights are all in place as of last night, although I will probably revisit the manner in which they are mounted (we're using about 54 feet of simple rope light from Target, which I've got held down with a few strategically-placed pieces of blue masking tape to help counteract the tendency to coil back up). We'll probably get the pendant mounted one evening this week, and then I'll take a few pictures and start going back through and taking care of touch-up work (some spackle, some painting, and probably adding a couple pulls to the false door and drawer fronts on the north side of the peninsula). Aside from some material that I'm keeping handy for the touch-up work, we have finally cleared all the construction debris out of the living room. There are two pieces of damage that we're working on getting repaired still, as well: a cluster of chips in the peninsula countertop and a gouge in one cabinet door caused by a floor installer's knife. The broken cabinets are still in the spare room, but they'll be leaving shortly as well – as soon as the kitchen is wrapped up we'll start working on setting that room up as a nursery for the baby that's due around late February.
August 12: Today marked the last day of contractor work in the kitchen – undercabinet lights were installed and a chip in the island countertop was patched up. Everything is unpacked (although I'm sure we'll be moving things around for a while), and this weekend we'll start in on the touch-up work (painting, cove lights, pendant light). I've already hauled a bunch of cardboard boxes to the curb, and as can be seen in the third picture I've started to sort through the remaining glazed lumber before I haul it up to the attic.
August 9: There was a bit of misunderstanding about the work that was left to be done, but we got that cleared up and the contractors came out around 9:00 and worked for about an hour and a half. They fixed an alignment problem at the island, did a bunch of touch-up, removed some stickers from countertops, screwed down one countertop, caulked the countertops and sink, and agreed to schedule a time this week to come back and install our undercabinet lighting. Before they arrived, I put the new feet on the kitchen table (which mom stained and sealed over the weekend). Even though the table and chairs are completely unrelated (not only is the table several decades older than the chairs, the two are different woods), we got a remarkably close color match.
The last four of these pictures were taken after getting largely moved back in to the kitchen. The spices are still in a crate in the dining room (to stay out of the way of a power cord for an undercabinet light going in later this week), but otherwise all of the kitchen stuff is unpacked. I didn't use a flash for the four pictures of the kitchen because the red walls tend to suck up the flash – more distant walls end up looking way too dark. Aside from the undercabinet lighting (and a discussion with Home Depot about the electrical recommendations made by the original contractor), we still have some finishing touches to put on: touch-up painting in a number of places, some spackle on the ceiling at the pendant light canopy, cove lights above the cabinets, and lastly some tile over the range. We'll post pictures once the undercabinet and cove lights and the pendant light fixture are all in place, which should all happen in the next week or less. The tile is on our general house to-do list, so it may not happen for a month or two.
August 6: The cabinet guys were at the house all day, getting the replacement countertops installed and finishing the cabinet work. They didn't get finished, but they got the majority of the work done.
July 26: We now have a refrigerator in the kitchen (after about three months with the fridge in the dining room and a couple days with no refrigerator at all). The old fridge moved to Rachel's house on Saturday, and the new one arrived in our kitchen this morning. Aside from the big gaps around the sink and the collection of glazed woodwork in the living room, the kitchen feels more or less complete now. Hopefully the countertop replacement and final cabinet work will take place in the next couple of weeks.
July 23: It's been a long time (about six weeks) since we had new pictures of the kitchen, but this morning the floor replacement began. When I dropped by during lunch, they were through with the tear out and waiting for things to dry before they started installing the new vinyl. From the way things looked, we should have a finished floor this evening. Once that's done, we can triple-check the clearance for a refrigerator and order a new fridge – which will be useful, since our old fridge leaves for its new home tomorrow.
July 20: The vinyl for the floor arrived last Wednesday, but the installation won't begin until this Friday. When that installation appointment was made, we arranged for the Home Depot cabinet installers to be out around the middle of next week to finish their work, creating a foolish hope of finishing the kitchen before the end of July. As it turns out, the largest piece of replacement countertop was damaged somehow while waiting to be installed (thereby maintaining the tradition established by the pot & pan cabinet of defective cabinetry components having to be replaced twice). A replacement was ordered yesterday, but will not arrive until August 3. It may be a day or two sooner than that, since the contractor will be picking it up directly rather than waiting for it to be delivered to the store. That puts our cabinetry completion somewhere around late in the first week of August or possibly early in the second week. We're on track for the entire process (from first cabinet demolition to finally moving everything back in) taking five months – or almost twice as long as anticipated.
July 12: It's been nearly a full month since our last update to the journal and four months since I took the first picture of the demolition work. The replacement countertops arrived a little over a week ago, but it took the insurance adjuster several weeks to get around to doing anything about the floor. When they finally did come out, they worked up an estimate that was at least $300 or $400 low, so we lost another week gathering reasonable estimates to prove that they were wrong. The material for the replacement floor was finally ordered last week. It will be installed either late this week or (more likely) early next week, and the cabinet installers will come back immediately afterward to spend a couple days wrapping up the installation. At this point, we're hoping to be done with everything except touch-up painting and tile over the range by the end of the month.
June 14: A new installer came out on Friday morning and spent less than a day doing what a two-man crew was supposed to do on Wednesday. He installed all of the door and drawer pulls, the sink (including disposal), the dishwasher, and the range. We need to move an outlet to allow the range to slide back all the way, so we've left the downdraft fan off for now. It will be a few weeks before they come back with new countertops to finish the work. Over the weekend, we got most of our stuff moved back in so we can use the kitchen while we wait.
June 10: We met with Home Depot this morning, and we are now on track for getting everything squared away eventually. The original installer will not be returning, and a different contractor will be spending tomorrow getting the kitchen functional. That means all appliances in place and connected, pulls on the cabinet doors and drawers, sink plumbed, and roll-out shelves installed in the pantry unit. The new countertop will take about three weeks to get in, so there will be a lot of finish work that will wait until then (crown molding, undercabinet lights, adjusting the hinges to get the doors square, touch-up work, and the rest) so it can happen at the same time that the countertops are replaced. Somewhere along the way, the damaged floor will also be completely ripped up and a new floor put down. That will put the final completion date well into July, but we should be able to go grocery shopping this weekend and start using the kitchen. In the meanwhile, I've added a couple pictures from our punch list (the main tear in the new floor and the lovely countertop opening for the sink).
June 9: As Marvin would say, "Delays, delays..." Yesterday, I got the canopy in place for the pendant over the island but need to take it down and spackle a bit in one spot. This morning, the cabinet installer assured me that we would have a "functional" kitchen by the end of the day, although he would have to come back next week to take care of finishing touches. The good news? The countertops look really good, and the trim at the bottom and (eventually) the top will really look sharp. The bad news? There were two mistakes in the countertop (sink opening cut 8" too large and backsplash at range left out), the only appliance that got installed was the microwave (which makes for a pretty non-functional kitchen, since we already had a microwave in the dining room), the dishwasher is sitting face-down in the middle of our temporary kitchen (blocking access to, among other things, our old microwave), and they succeeded in ripping at least two holes in our new floor. We're off to Home Depot in the morning with a lengthy punch list and angry glares.
June 8: When the cabinets went in about a week and a half ago, the installer had indicated that the countertops would be ready around June 4 or so. We had hoped to have the countertops installed already, but at last we have the final round of work scheduled for tomorrow morning. I expect the installers to need two days to finish their work, which means that we'll be able to start moving back into the kitchen on Thursday night.
June 2: Habitat for Humanity came by this afternoon and carried off all of the old cabinets, the old breakfast room light, and the old sink and faucet. We've begun to reclaim the living room now. With the new sink due to arrive tomorrow and the countertops expected to be ready late this week, we remain on track to be done within the next six or seven days.
June 1: We took a break over the holiday weekend, although we did do some touch-up painting on Monday afternoon and we put up most of the curtain rods that evening. The cats started moving into the base cabinets -- good to see someone making use of them during the week wait for countertops. Today saw the installation of the new floor, which has turned out very nicely. Tomorrow the old cabinets get picked up, and by this time next week we should be seeing the countertops and appliances going in. There will be some finishing work to be done after that (tile over the stove, cove lighting on top of the cabinets, maybe a little quarter-round in a few places), but that will complete the contractor work and let us move back in.
May 28: It was a busy morning in the kitchen. By the time I went home around 12:30 to check on the installers, they had wrapped up the cabinet installation. There's plenty left to do on the cabinets (some boards and the toe kick surface at the floor, roll-out shelves in the pantry, undercabinet lighting, hinge adjustment on a lot of the doors, pulls on all doors and drawers, false door and drawer on the island, and the moulding along the top edge of the wall cabinets), as well as countertops and appliances to install, but this is still a major step. Measurements for the countertops have been taken and are on their way to the counter cutters. As a little bonus, we're beginning to reclaim some of the house – we still have appliances and cabinet parts (not to mention old cabinets) in the living room, but the spare room is down to roll-out shelves, a few miscellaneous parts, and the two broken cabinets. Next Tuesday we get the new floor, and in the next week to ten days the cabinet guys will come back for a day or two to finish the work.
May 27: Does the spare room seem a bit less crowded? Yes, it does. That's because the base cabinets have been moved into the kitchen! The install crew was a few hours late, but they eventually arrived and got most of the base cabinet work done. There's still some work to do on the peninsula (it's just sort of floating there, and the kick space still needs some field modification that they forgot about), but they say they'll have the bases done and the top cabinets hung by the end of the day tomorrow.
May 20: It's been over a week since our last update, but we've got a bit of good news. The third cabinet showed up in the carport this afternoon, and it actually arrived in one piece (see the last two pictures). In the interim, we've received the new oven, dishwasher, and microwave, and I hauled the last junk base cabinets to the curb last week. The old wall cabinets will be picked up by Habitat for Humanity next Tuesday.
May 11: After a series of late arrivals, we have a quote on the floor installation and our old appliances have moved on to new homes (MIFA – Memphis Inter-Faith Association – took them for the thrift shop). Still no word on when we might get our replacement cabinet so they can start the installation, but the new appliances come on Thursday and I'm working on clearing out the old cabinets (which were all re-stacked to clear a path for the alliances to leave and the new ones to fit in the living room when they are delivered on Thursday).
May 10: Over the weekend, we picked out a floor (Armstrong vinyl with a pattern of 12" black and white squares) and will get the estimate made on Tuesday, which is the same day that the old dishwasher and oven are going away. That's all good, but today we got a bit of bad news: the second pot & pan cabinet that they sent (because the first one was put in the box upside down and got knocked out of whack in shipping) was destroyed inside the box during shipping, requiring a third cabinet be sent (which we may not see until as late as May 19). Not cool. 
May 5: After dinner, I was able to get two coats of red up on the walls. We've got some clean-up to do and there's some paint touch-up to do (baseboards and window trim, mainly), but we are ready for cabinet installation any time. Which is good, because the last cabinet arrives tomorrow.
May 4: The mess along the backsplash has slowed us down a bit, but we've finally got the wall smoothed out. I primed the entire area last night (after a bit of online Unreal Tournament 2003 fun with some guys in Dallas), and we'll put the first coat or two of red on tomorrow evening after dinner. By Thursday night, we should have the walls finished at last.
May 3: We sanded and spackled one more time. Tomorrow should see the last round of sanding on the patches and the last bit of priming that we'll need to do in the room. Might even get a coat of red up.
May 2: After the cabinets came out, we discovered some really terrible patches along the backsplash. Several of the patches had to be cut away and replaced, so we are now having to float and sand the new patches.
May 1: Today the rest of the bottom cabinets came out. No more cabinets (except for the one that's sitting in the middle of the room for the moment), no more stove, no more dishwasher, and no more sink. Before the crowbars and hammers really got rolling, the cats came by to inspect the progress.
April 30: I installed the trim for the can lights last night and the missing cabinet pieces have arrived (one door and some moulding); we are still waiting on the replacement cabinet, which should arrive next week. Now that the ceiling is finished, I started thinking about replacing the insulation that we recovered during the ceiling demolition (as shown in the first two pictures), but that is still solidly on the "to do" list. Instead, we started on the base cabinet demolition.
April 27:
No activity in the kitchen, but I did take pictures of a couple of the cabinets.
April 26:
No new pictures, but we did spend the day working on kitchen stuff: we bought fabric and rods for the new window treatments (plaid valances and sheer cafe curtains), picked up the pendant light fixture that will go over the peninsula, and started looking at floor samples.
April 25:
Aside from some touch-up work at a few switches and painting around the countertops (which will happen when the bottom cabinets are taken out in the next week or so), the painting is finished. Masking tape is gone, which generated surprisingly little touch-up work. The cabinets were also inspected today. One needs to be re-ordered and should be in within a week or so, and there were a few accessories left out at the factory, but otherwise it turned out OK.
April 24:
The day started with the arrival of our cabinets around 9:00, moved on to a bit of priming, and ended up seeing two coats of red paint before we quit that evening. The fridge also moved out into the dining room.
April 22:
I finished the ceiling touch-up and a lot of the priming before we went to the third playoff game in the Grizzlies/Spurs series. We'll finish the priming of the top edge of the walls and start on the red on Saturday.
April 20:
The ceiling is painted, although it may need to be touched up in a few spots before we put the trim on the can lights and put the supply air register back up. Now we can shift back down to the walls. The sink is also ordered at last (vendor we were working with got called in for jury duty and was promptly sequestered for five days, which slowed us down a bit). As you can see, the cats are supervising as much of the work as they can.
April 17:
All of the mass areas on the walls have been primed. We'll cut in with primer around the edges and paint the ceiling white, then start painting on the red. New cabinets come in a little over a week, and we've ordered the pendant light fixture that will hang over the peninsula.
April 16:
The painting has begun -- or at least the priming. All of the new sheet rock (ceiling and portions of the walls) has been primed with a sheet rock primer/sealant. Tomorrow we'll start on the dark gray primer on the walls.
April 14:
Larry came by first thing in the morning to finish the sanding. Last night we discovered that one receptacle had gotten shifted accidentally when the sheet rock was hung over the stove, so he fixed that and finished up the sanding. It was all finished by 10:30.
April 12:
The sheet rock work continues. Larry expects to be done Wednesday night, allowing us to start priming the walls and ceiling Friday evening (or even Thursday if we wanted to).
April 8:
The sheet rock contractor came back today to tape and mud a bit. There are still a few small holes to patch and some floating and sanding to do before it's ready to paint. He's taking Good Friday off tomorrow, so we'll pick back up with the sheet rock work on Monday. In the meanwhile, we'll probably do some cleaning during the brief break in work (some scrubbing has already helped with the scuff marks from the electricians' ladders, and we've swept up most of the dust and insulation in that half of the house).
April 7:
For the first time in several weeks, we are proud owners of a kitchen devoid of gaping holes in walls and ceiling. It's a definite improvement, and the kitchen is significantly brighter than it used to be. The "awning red" we have planned for the walls will reduce that some and the lights are not properly lamped yet, but we still have cove lighting and undercabinet lighting to install once the cabinets are up. The result should be a very well-lit space.
April 6:
There wasn't much activity Monday, but Tuesday brought both the HVAC contractor and Time Warner -- the return duct has been moved and there is now a cable outlet. We also noticed that the open-to-attic feel of the kitchen was slightly less unsettling when we forgot to turn off the floor lamp that is currently serving as a work light for that end of the attic. The sheet rock contractor is scheduled to arrive tomorrow morning with materials in hand to hang the new ceiling and patch the walls.
April 4:
Sunday was our day to organize a bit, prepare to rely more on the dining room as an annex to the kitchen, and to rip down the rest of the ceiling. This of course means cleaning everything up, neatly organizing the old cabinets and the old oven so we can donate them to charity in the near future, getting the whole kitchen/dining room/living room area in order... and then unleashing a storm of sheet rock and insulation debris on the kitchen. The new ceiling will go up on Wednesday.
April 1:
At the end of day three of electrical work, the contractors have nearly finished. They expect to be done by mid-day on Friday.
March 31:
No pictures of today's work, but we did get a lot of scheduling hammered out. HVAC work will happen next Monday, Time Warner will be out next Tuesday to add a cable outlet, sheet rock work will begin next Monday or Tuesday (which means we will be removing the entire ceiling on Sunday, as it turned out to be cheaper and better than patching), and the cabinets are scheduled to be delivered on April 26. That means we'll start painting in a little over a week, and will probably remove much of the countertop and bottom cabinetry before April 25 (the sink, dishwasher, and oven will stay until we have inspected the new cabinets and confirmed that they all survived shipping).
March 30:
The first day of work by a contractor in the kitchen has come and gone -- the electricians arrived at 8:00 and worked all day. They'll be back tomorrow, and should wrap up the rough-in work.
March 27:
A good team effort on Saturday and a little help from a reciprocating saw got the demolition work wrapped up by around lunchtime.
March 21:
By the end of the day on Sunday, we had quite a bit of demolition done.
March 20:
We've got one picture from mid-day on Saturday.
March 19:
No new pictures, but the cabinets, countertops, and appliances are officially ordered.
March 17:
Another piece of bulkhead gets trimmed away.
March 15:
The first cabinet took some finess to get down, but we got better at it -- we took down the rest of the east cabinets in an evening.
March 12:
The cabinet over the island will not be coming back with the new cabinets, and none of the bulkheads over the cabinets will be coming back. Therefore, taking that one cabinet down offered a good idea of how the finished space will look.
Before:
Here are a few pictures of the kitchen from before we made any changes.
[an error occurred while processing this directive]
hits since March 16, 2004.
